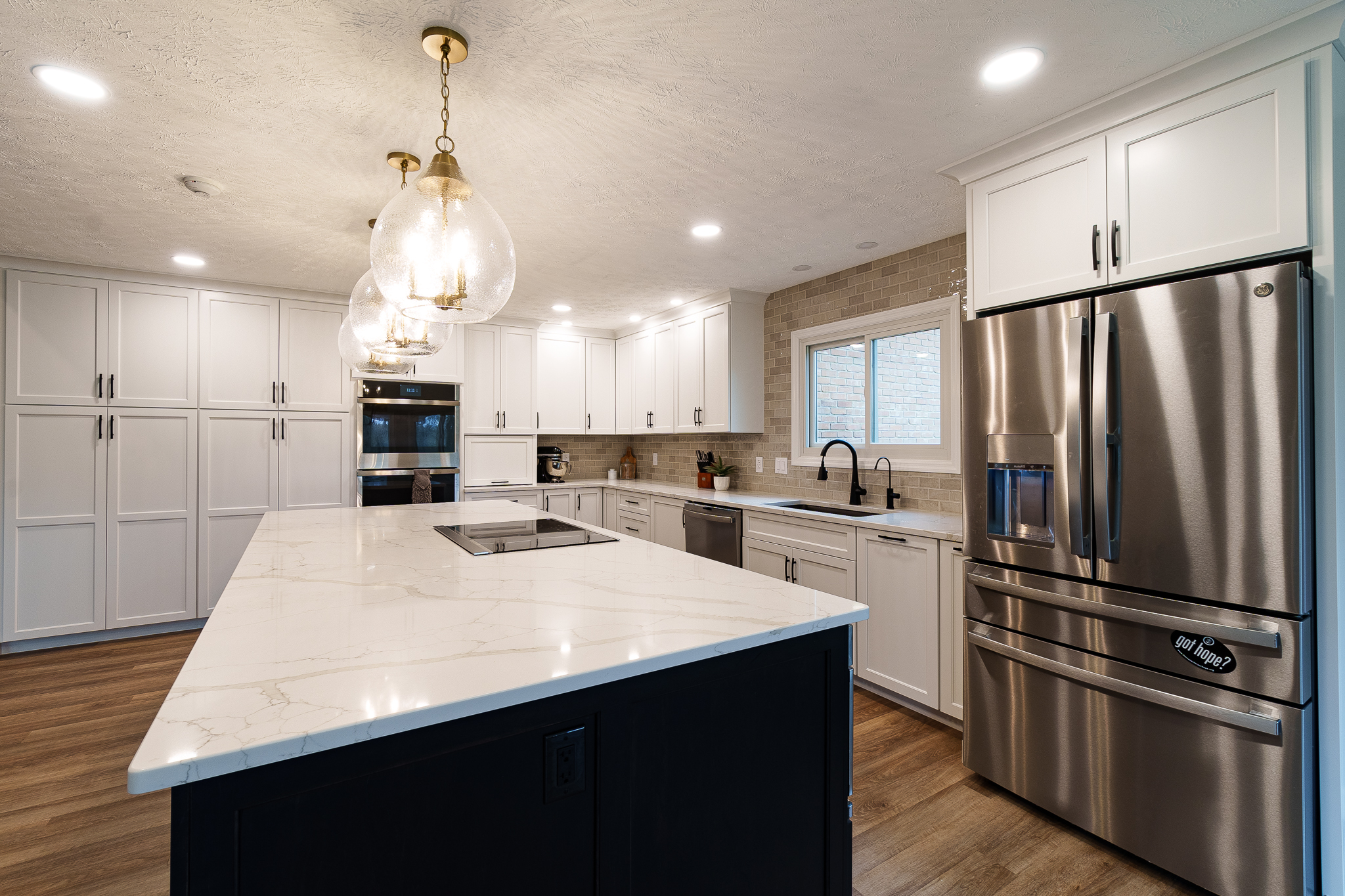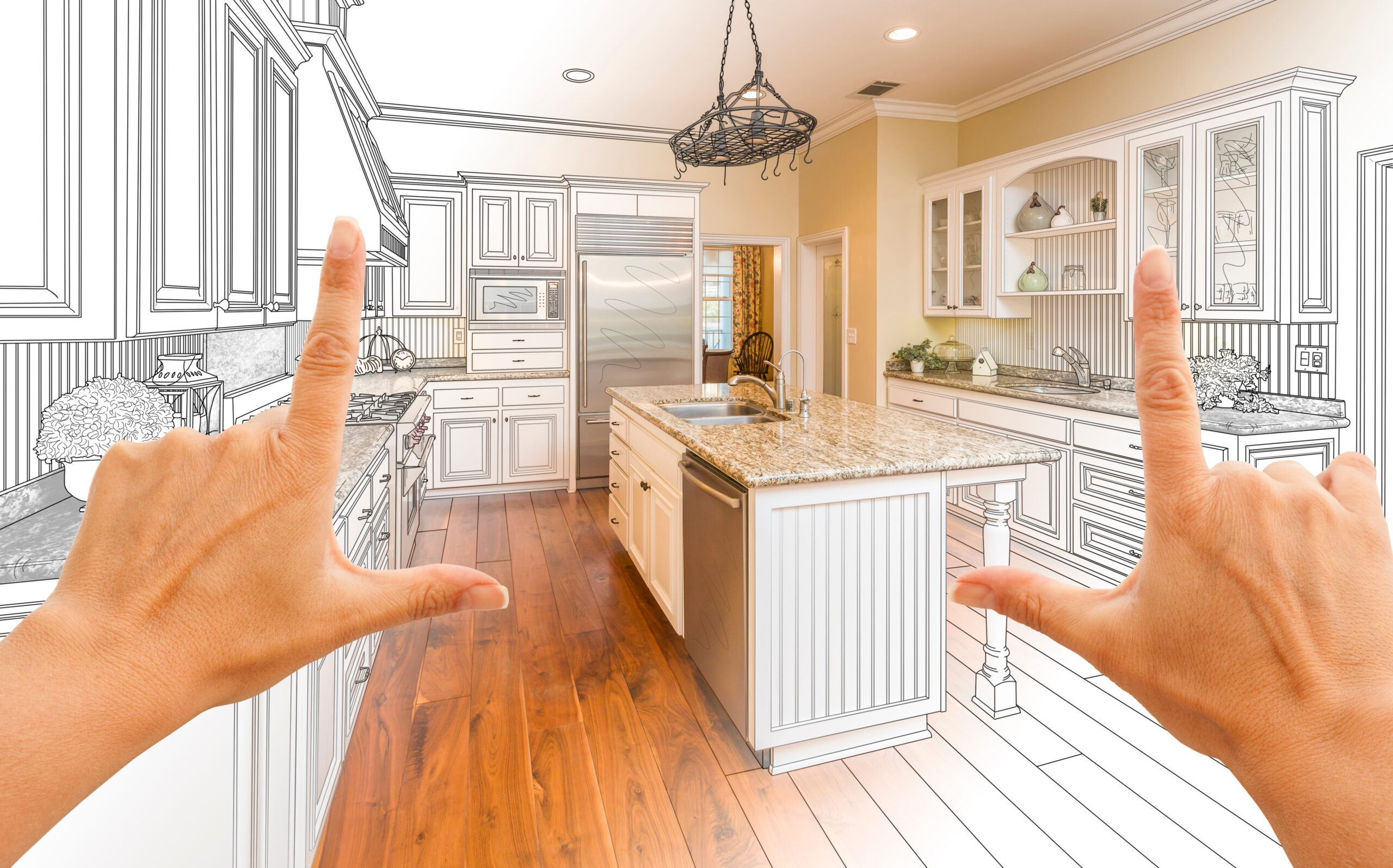
An open concept kitchen is more than a design trend—it’s a lifestyle upgrade. Whether you’re entertaining guests, keeping an eye on the kids, or simply enjoying a more connected layout, an open concept kitchen offers flexibility, natural light, and a spacious feel that traditional kitchens just can’t match.
At Day Dreams Remodeling, we know how to transform kitchens into stylish, functional spaces that reflect your personality while improving your home’s value. If you’re thinking about remodeling, here’s how to create an open concept kitchen that works beautifully for your everyday life.
What Is an Open Concept Kitchen?
An open concept kitchen removes the barriers, typically walls or doorways, between the kitchen and adjoining living or dining spaces. This creates a large, shared area that allows for better flow, improved communication, and seamless transitions between cooking, dining, and relaxing.
It’s especially popular in modern and transitional homes, where homeowners want both functionality and a clean, cohesive look.
Is an Open Concept Kitchen Right for You?
Here are the most common questions we get from homeowners:
Will it work in my current floor plan?
Not always—but often, yes. Some homes can easily support wall removal, while others may need structural work (like installing a beam). We always assess this during the planning phase.
Is it more expensive than a traditional remodel?
It can be. Removing walls, rerouting HVAC or electrical, and reworking cabinetry layouts can add cost—but it also adds resale value and makes the home feel bigger.
Will I lose storage or cabinet space?
That’s possible, but we often make up for it with smart island designs, floor-to-ceiling cabinetry, or pantry upgrades. The key is designing with intention.
The Benefits of an Open Concept Kitchen
- More Natural Light: With fewer walls, light from windows in nearby rooms can easily fill the space.
- Improved Traffic Flow: Ideal for busy households or entertainers, open kitchens eliminate bottlenecks and create easier movement.
- Stronger Connection: You can cook dinner while chatting with guests or keeping up with family activities.
- Greater Flexibility: The shared space can be adapted with furniture and lighting to suit your lifestyle, whether you need a casual dining area, extra seating, or a spot to gather with family and friends.
Designing for Flow: Make Every Step Count
In an open concept kitchen, layout is everything. Your design should allow for easy movement between your key zones—cooking, prepping, cleaning, and serving. Consider the classic work triangle: stove, sink, and refrigerator. Even in an open layout, maintaining this balance helps your kitchen function smoothly.
You’ll also want to:
- Leave enough clearance for island seating or multiple cooks.
- Define “zones” using rugs, lighting, or cabinetry changes.
- Avoid placing appliances or cabinets where they’ll obstruct walkways.
Want to explore layout ideas for your space? Our kitchen remodeling team can help you choose the right setup for your home.
Tips for Styling Your Open Concept Kitchen
When designing an open concept space, consistency is key. The kitchen, dining, and living areas should feel connected but not identical. Here’s how to strike that balance:
Coordinate Colors and Materials
Use a consistent color palette across all areas, but vary the tones slightly for interest. Matching wood finishes or countertop materials can help tie everything together.
Layer Your Lighting
Combine ambient, task, and accent lighting to keep the space functional and inviting. Pendant lights over an island can double as a focal point while adding character.
Choose Flexible Furniture
In an open layout, furniture defines space. Use a kitchen island or peninsula as a natural divider. Consider using low-profile seating or backless stools to keep sightlines clear.
Is an Open Concept Kitchen Right for You?
Before diving into an open concept renovation, consider your goals and daily habits. Do you love to entertain? Want better visibility across your home? Prefer a more modern aesthetic?
If you live in Troy, Tipp City, Piqua, or surrounding areas, our team can guide you through the pros and cons of different kitchen layouts and help you visualize the right design for your space.
Our home remodeling services are built on a commitment to craftsmanship, cleanliness, and thoughtful design. We’ll work closely with you from concept to completion to ensure every detail fits your lifestyle and budget.
Ready to Open Up Your Kitchen?
An open concept kitchen is the perfect way to modernize your home and enhance daily living. If you’re ready to make your space feel more connected, stylish, and functional, let’s talk.
Contact Day Dreams Remodeling today for a consultation, and let’s start building a kitchen that flows beautifully into the rest of your life.







